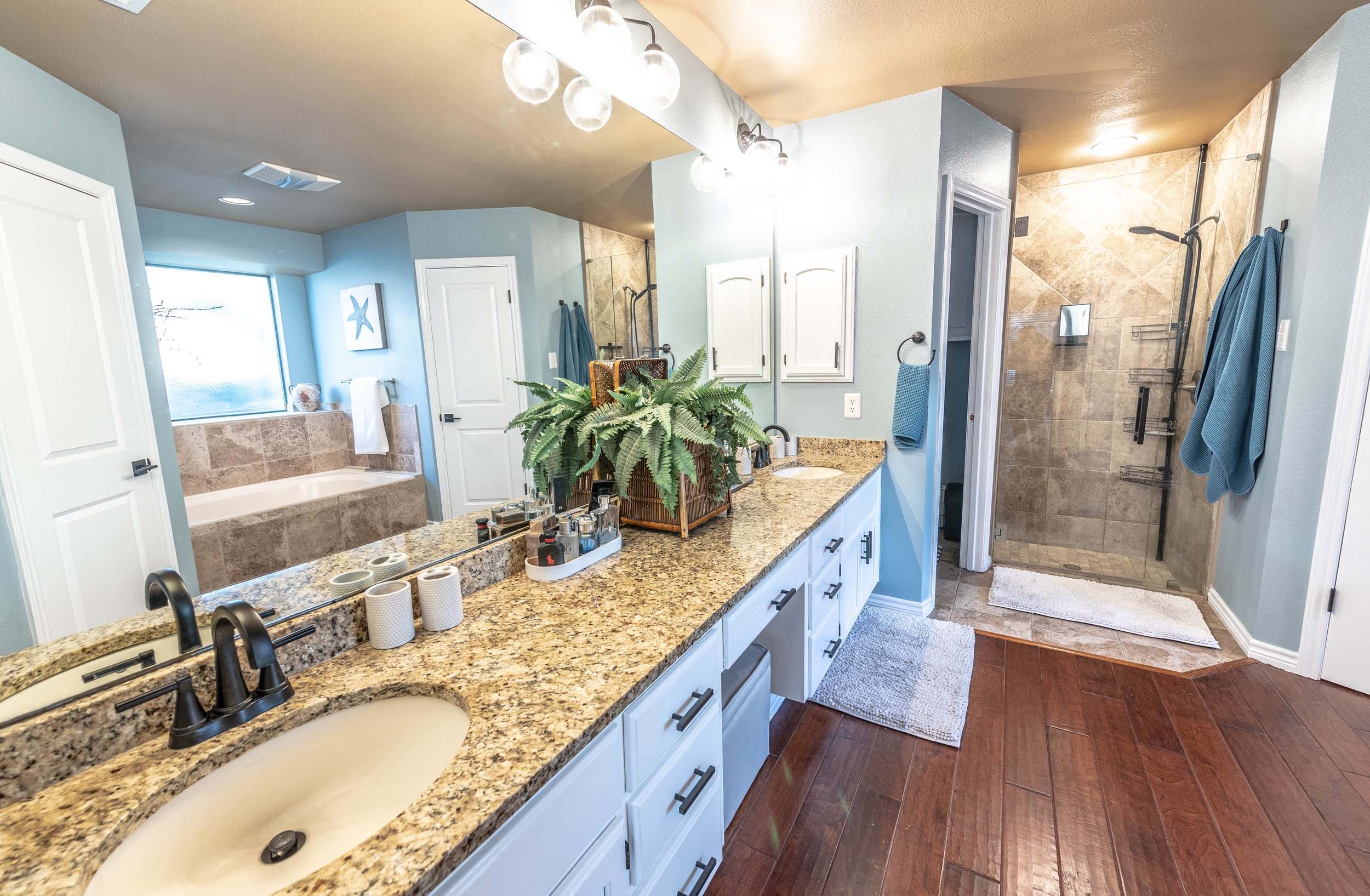





















































18031 Green Knoll
San Antonio, TX 78258
ACTIVE
$460,000
4 bed | 3.5 bath | 2901 sq ft
Welcome to 18031 Green Knoll! This stately Sitterle-built, two-story charmer offers multiple living and dining areas, a main-level primary suite, and an incredible backyard retreat.
Upon arrival, you will be immediately drawn in by the large, mature trees that blanket the sprawling .218-acre lot, and the stunning, stone-wrapped columns that perfectly frame the large front porch. The entryway guides you to the formal living and dining rooms that host beautiful hardwood flooring.
The chef's kitchen is enveloped in white cabinetry with the latest black hardware, accompanied by lavish mosaic tile backsplash, quartz countertops, and top-of-the-line SS appliances. The kitchen opens to a breakfast area complete with an amazing bay window that floods the home in desirable natural light, a built-in buffet, and a rustic hanging chandelier with dimming capability. With an open kitchen design and an incredible wet bar, the home chef will always remain a part of the fun while entertaining.
The primary suite encompasses luxurious crown molding, a large window that stretches across the entire back wall, and an ensuite spa bathroom equipped with updated cabinetry, granite countertops with dual sinks, a large soaking tub, and a separate walk-in shower.
The second level offers a large family room/game room, the remaining three bedrooms, and two full baths.
You will fall in love with this backyard! The massive deck is the entertainers' dream, presenting the opportunity for multiple lounging and grilling areas, and shaded by numerous, meticulously cared-for mature trees.
Set in the coveted Stone Oak master-planned community, you will remain minutes from the airport, and have quick access to retail, restaurants, and the highly acclaimed NEISD schools. Don't miss your opportunity to make this incredible house your home!
Location:
Address: 18031 Green Knoll
City: San Antonio
State: TX
Zip: 78258
County: Bexar
Subdivision: Stone Oak / The Hills
Lot information:
Lot size: 0.218 acres
Schools & Community:
School District: North East ISD
Elementary: Las Lomas
Jr. / Mid: Barbara Bush
Sr. / High: Ronald Reagan
Neighborhood Amenities:
Park/playground, jogging trails, bike trails
Listing:
Price: $460,000
Taxes (W/O exemptions): $9,508.65
Price per square foot: $158.56
Property Type: Single Family Detached
Status: Active
Built: 1987
Other:
Room dimensions - First Level:
Living Room (15x10)
Dining Room (10x15)
Family Room (13x18)
Kitchen (10x10)
Entry (6x13)
Master Bedroom (11x17)
Room dimensions - Second Level:
Bedroom 2 (11x12)
Bedroom 3 (12x16)
Bedroom 4 (11x20)
MLS #: DRF972329
Listing courtesy of Jessica Maldonado
